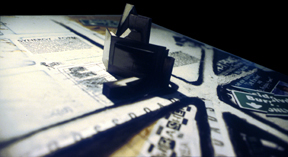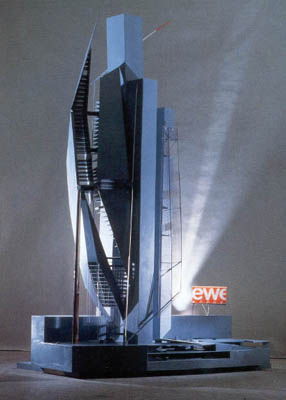|
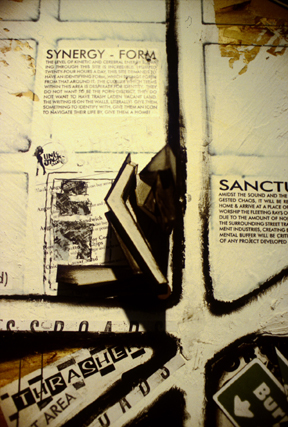
The Portland Development
Commission has long been searching for an appropriate 'Gateway' project to help
identify the area, and provide a beacon in the jungle of urban decay and
debauchery.
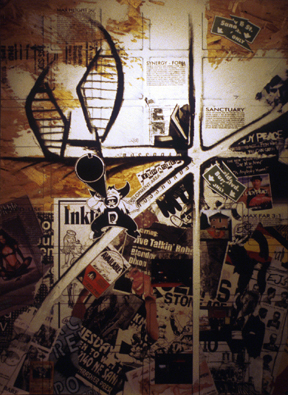
Unfortunately,
the project was
thrown-out by the design review jury as 'sculpture' and not deemed appropriate
as 'architecture'.
Pity!
|
Max Height 50'
In developing this critical juncture in the Central City Plan District, the City should augment the parameters of this site in the context of it being a 'Gateway' site. The City should not only evaluate the peak height of this building, but they should also fluidly evaluate the percentage of built area with that allowed height. Hence the purpose for that little 'd' after EX[d]! This area is currently only allocated a 50' height, but the neighboring areas are allowed 100' - 200' respectively. The form, which is show here, is only 150' in height, which is quite appropriate for the 'Gateway' to those taller zoned areas. This property, and the one kitty-corner to it [4 Square Church's parking lot], will hopefully become structures with a grand urban scale.
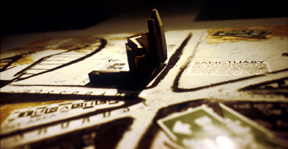
Synergy - Form
The level of kinetic and cerebral energy blowing through this site is incredible. Pumped twenty-four hours a day, this site demands to have an identifying form, which spring forth from that around it. The culture, which teems within this area is desperate for identity. They do not want to have trash laden vacant land. The writing is on the walls, literally! Give them something to identify with, give them an icon to navigate their life by, give them a home.
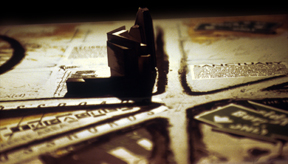
Sanctuary
Amidst the sound and the fury of this congested chaos, it will be rewarding to come home + arrive at a place of solace, a place to worship the fleeting rays of the Portland sun. Due to the amount of noise generated from the surrounding street traffic and adult entertainment industries, creating both a physical and mental buffer will be critical to the success of any project developed on this site.
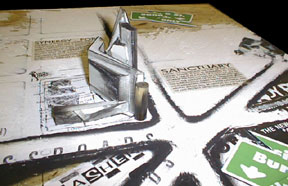
Max FAR 3:1
Even through Floor Area Ration [FAR] does not apply to residential development, this intersection could be the site of many new businesses in the proposed office block. Since the adjoining area is zoned with a 9:1 FAR, it would be quite appropriate to attain a variance to allow for the six levels of offices, two levels of structured parking, and the sun court [approx. 6:1 FAR] needed to maximize the potential of this site. It is also expected that the roof gardens will be in the best interest of the residents and the City.
|
